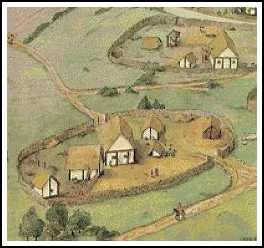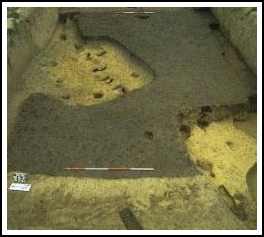
 |
Archaeology in Baden-Württemberg |
| Excavations at the Deserted Medieval Village of Vöhingen | |
Farmstead - Sunken Huts |
|

 |
A farmstead generally consisted of a house surrounded by various outbuildings including cowshed (perhaps under the same roof as the living space), sunken huts and granaries, the whole unit lying within an enclosure. The village would have consisted of many of these farmsteads. The reconstruction drawing shows a farmstead surrounded by a ditch and with several main buildings. These differences demonstrate that the owner ist of higher social standing in the community, and therefore needs accomodation space for servants. A typical house from this area and period consisted of timber posts set into the ground supporting a wooden framework, with wattle and daub walls and a thatched roof. A later development ist represented by the construction of a sillbeam supporting a timber superstructure on a stone foundation, thus preventing rotting. This type of building only appears after 1000 A.D. Either because of erosion, or because the excavated trenches are too narrow, a complete houseplan has not yet been documented in Vöhingen, although examples of both construction types are represented here. |
 |
These structures, which
formed part of the farmstead, consisted of sunken rectangular rooms
measuring roughly 3 x 4 m, with corner posts, and in some cases
posts supporting a roof ridge. The walls were usually of wattle and
daub; in one hut rough stone walls were found. The roofs of these
buildings would have been thatched. In the floors are often found
impressions of upright looms, which would probably have been leant
against a wall. Clay loomweghts are regularly excavated in floor
levels and fills. The higher humidity of these semi-subterranean
huts may well have facilitated aspects of textile production. The illustrated example of a loom of this type is from the textile museum in Neumünster. |